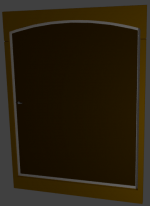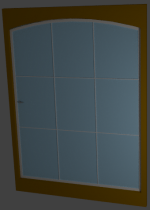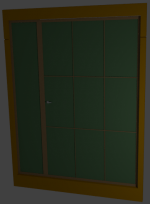Extensions:2.6/Py/Scripts/Add Mesh/Doorway
Doorway
Create an "Opening" framework (doorway/portal). Formerly known as "Sove" from "SayPRODUCTIONS". Doorway.py manages the portal object and UI; a support script Door.py merged "door_maker" functions from archimesh and "Window" (window generator 2) to create "door". Major revisions to UI and operations have been implemented, however the original capabilities are still possible.
This is part of a package/collection of scripts that together create general architectural and "interior design" items. See Task or Building Basics for details.
This script is included in the 'building basics' package. This documentation page is fundamental to that section - do not remove.
Documentation:
More details always helpful.
Code:
See "to do" items.
Future enhancements (wish list):
Set door "position" to offset from jamb (front) or depth (back).
Allow use in Edit mode - once finalized in object mode, delete, create another object (i.e. wall), switch to Edit mode, add again and object will be in same location and grouped with first object.
Sliding doors.
Louvered panels - see Stair Builder for base source (slanted stairs).
Glass material with "transparency" settings.
Knob "sets", predefined collection of knob options (front/back, and locks).
Knobs allow left or right when split for single door action.
Frame
Create a "frame" that may be used for several different applications: window frames, picture frames, door entries, and so forth...
Style: Predefined designs. All styles are dependent on the default settings - they only set differences. User modifications will affect results either from previous style selection or manual adjustment. Use the "Default" style to reset general parameters; on first use default values are based on parameter definition, not the same as "Default" style selection.
Color: Individual RGB values may be set by user; replaced when Default style selected.
Width: Inner dimension for portal.
Width (float, 0.01-4, default 2).
Height: Vertical extent (outer) height of frame.
Frame height (float, 0.01-30, default 6).
Struts: Frame/casing side width. Extends overall x size (offset/added to inner portal width).
Strut width (float, 0.01-1, default 0.15).
Sill: Threshold (bottom) height.
Sill height (float, 0-3, default 0.44).
ZMargin: Offset from portal top for inner frame.
Top margin (float, 0.01-3, default 0.33).
Jamb: Front facade depth offset (forward) from frame.
Jamb depth (float, 0.01-1, default 0.15).
Depth: Inner frame depth, offset (backward) from frame.
Frame depth (float, 0-1, default 0.20).
Arched: Curve (inner) top of frame, default True. This also applies to "Door" shape, and cannot be used with Slant. When split or sidelights selected, door arch will not match to portal.
Height: Vertical sizing of "Arch" offset (downward) from top of frame; limited to doorway width to maintain relational sizing.
Arch height (float, 0.01-2, default 0.30).
When "Door" is enabled, the panel arch may be modified using the following parameters.
Method: Select Difference or Radius.
Radius: Set radius range. Minimum setting limited to formulated arch height.
Arch radius(integer, 1-10000, default 30).
Segments: Set number of arch "steps", 2 equals peak in center.
Arch segments(integer, 2-360, default 36).
Notches
Create horizontal cut-outs in frame face and side.
Notch: Number of notches, adds an "Interval" setting for each notch.
Number of notches (integer, 0-10, default 1).
Height: Notch height.
Notch height (float, 0.01-0.10, default 0.02).
Depth: Notch inset from outer frame face.
Notch depth (float, 0.01-0.10, default 0.03).
Interval: Notch position offset "downward" from frame top. Notch 1 interval default is 0.90, all others are 0.30. Any following notches are offset from previous notch.
Notch vertical offset (float, 0.01-30, default 0.90/0.30).
Door
When selected, a casing and panel(s) are inserted into the "Doorway" frame. At present there is no determination as to which way the doors swing, the current design presumes "outward", not push or swinging doors.
Type: Set door material (color). Predefined RGB values for colors representing material name.
Individual RGB values may be set by user; replaced when type changed. Rather than creating a multitude of color selections the user may enter values (i.e. 0,0,0=Black) to customize.
Indent: Door frame size, width of horizontal supports (struts).
Indent (float, 0.05-0.25, default 0.08).
Depth: Thickness of door (y-axis).
Depth (float, 0.05-0.50, default 0.08).
Hinge: Sets position of knob/handle, including "Split" for open center. When "Split" is selected the separation position may be set.
Cleave: Position of door opening when "Split" is selected.
Split position (float, 0.20-0.80, default 0.50).
Knob: Select knob type for door. None or stylized form, lever, basic knobs, and bar.
Sidelight: Add side pane (reduce door width) as decorative feature.
Side: Select "position" for pane, left, right, or both sides.
Width %: Space of pane in door area, reduces door width.
Pane width (float, 0.10-0.50, default 0.25).
Columns: Set number of panel columns for door. Adds a Width entry for each column.
Panel columns (integer, 1-5, default 1).
Width: Width of panel in door area, divided by number of columns.
Panel width (float, 0.01-1.00, default 1.00).
Rows: Set number of panel rows for door. Adds a Height entry for each row. Panel rows will overlap knob when divider positioned at vertical center.
Panel rows (integer, 1-5, default 1).
Height: Height of panel in door area, divided by number of rows.
Panel height (float, 0.01-1.00, default 1.00).
Gap: Spacing between panels.
Panel separation (float, 0.02-0.5, default 0.05).
Casing: Set material "color" for panel casing.
Trim: Set material "color" for individual panel outlines.
Slant: When portal/door is not arched the top may be "slanted". The portal is not adjusted for this selection, and the door panels will extend beyond the surrounding frame. When "split" is selected, the right side "peak" is reversed so the panels match in the middle.
Method: Slant mode of calculation; slope, percentage, or angle.
Value: Slant mode value. Ranges and type vary for each mode. Use negative values for "left" peak.
Slant slope (integer, -10000-10000, default 30). Slant percentage (float, -1.0-1.0, default 0.03). Slant angle (integer, -86-86, default 30).


